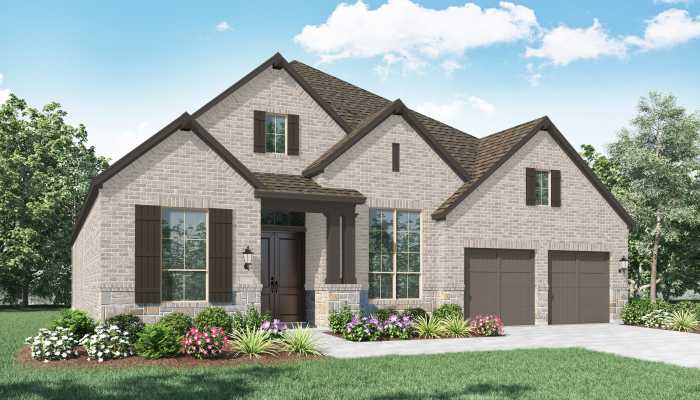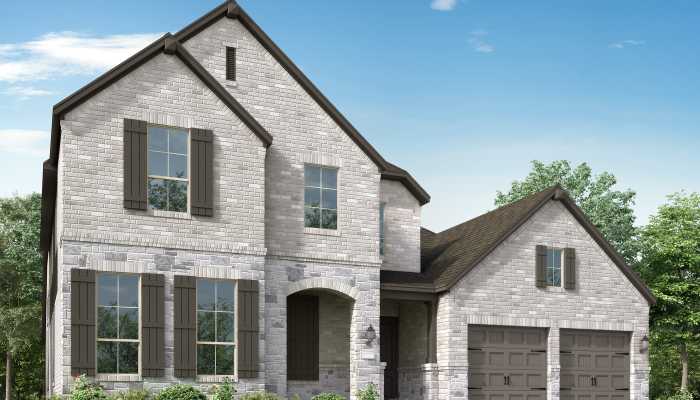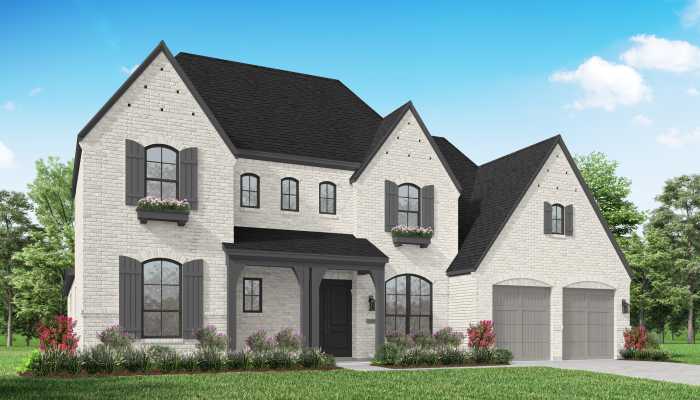Parten
Austin, TX 78737
Southwest Austin is preserved native Texas landscape within the greater Austin area. Grand oak trees and colorful wild flowers abound in this part of the Hill Country that has a small town natural vibe. Folks out here like to shop local and enjoy the culture of Dripping Springs. The area is a hot spot for wineries, breweries and distilleries and also convenient to nearby shopping, entertainment and employers. Zoned for Dripping Springs ISD, Parten families appreciate the highly rated schools and tight-knit community.
Amenities
Schools
Dripping Springs ISD
Location
Homes and Floor Plans
Discover our homes and plans below, each designed to maximize comfort and livability for today's family. In most communities you will find one and two-story options.

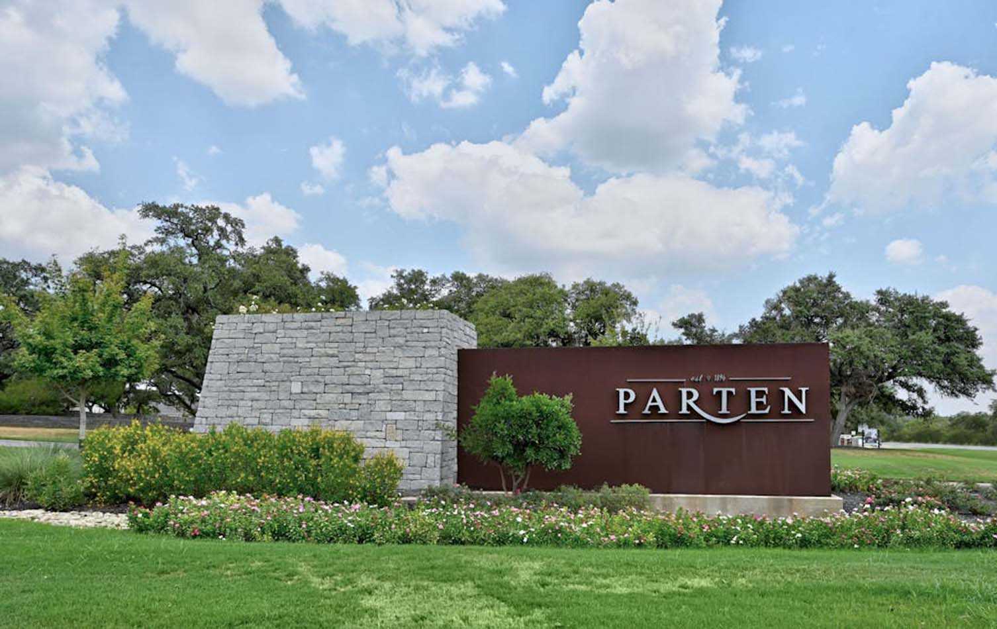

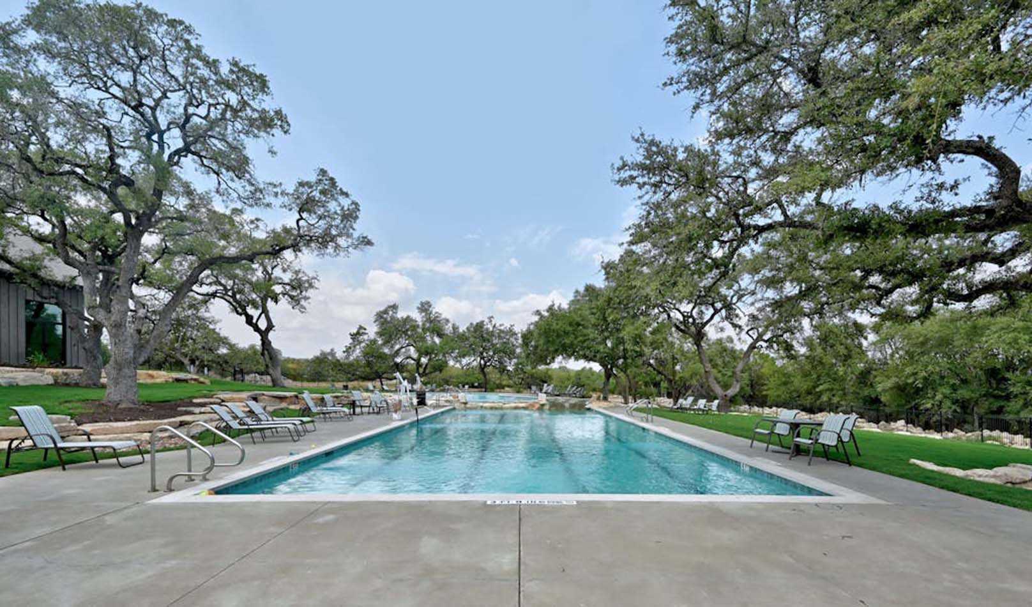
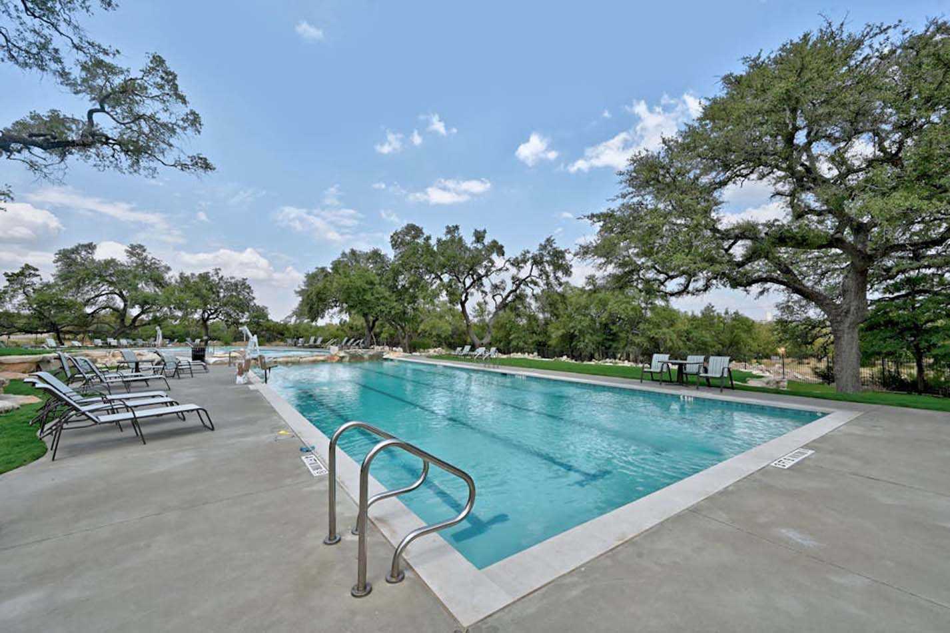
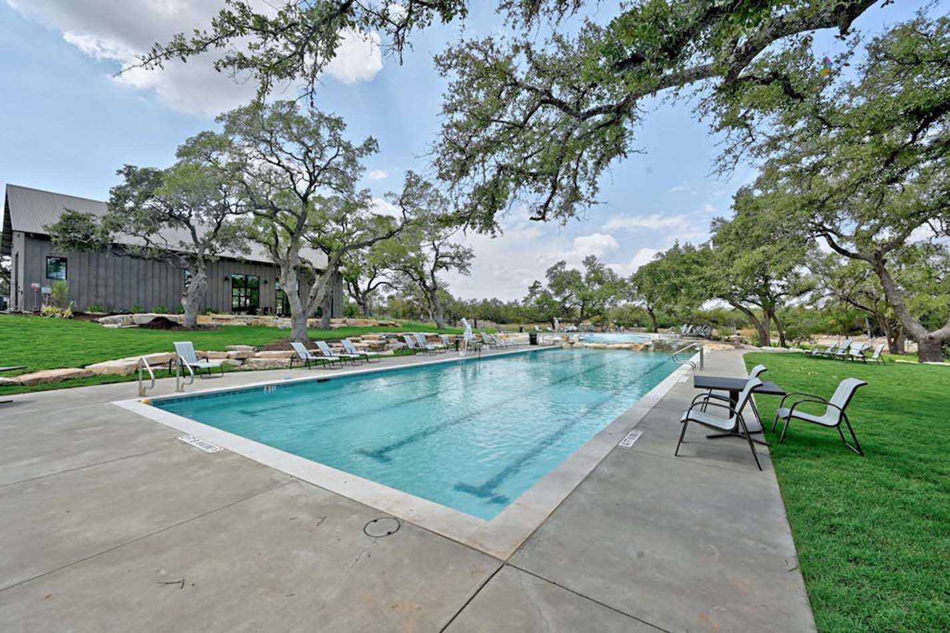
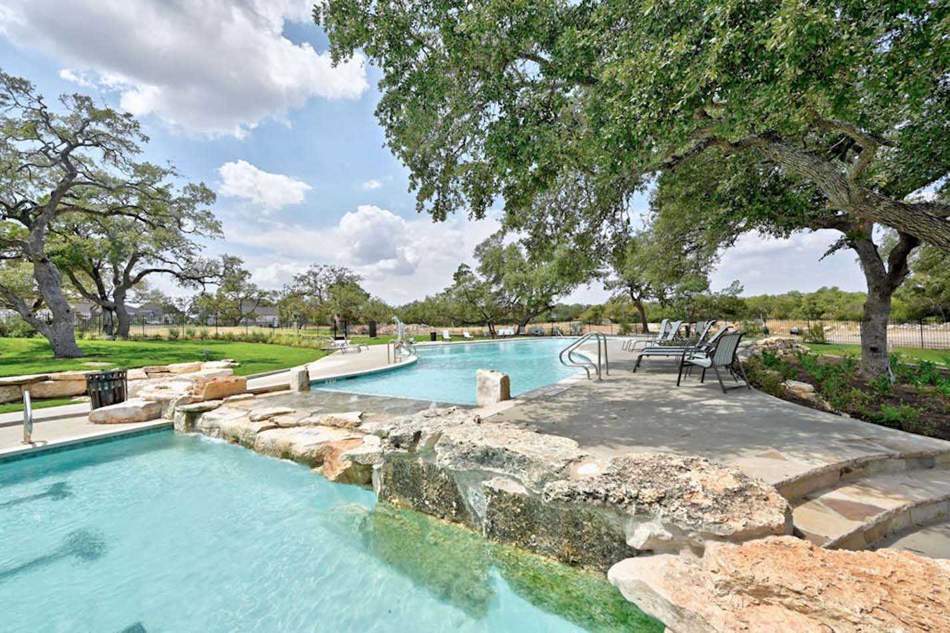
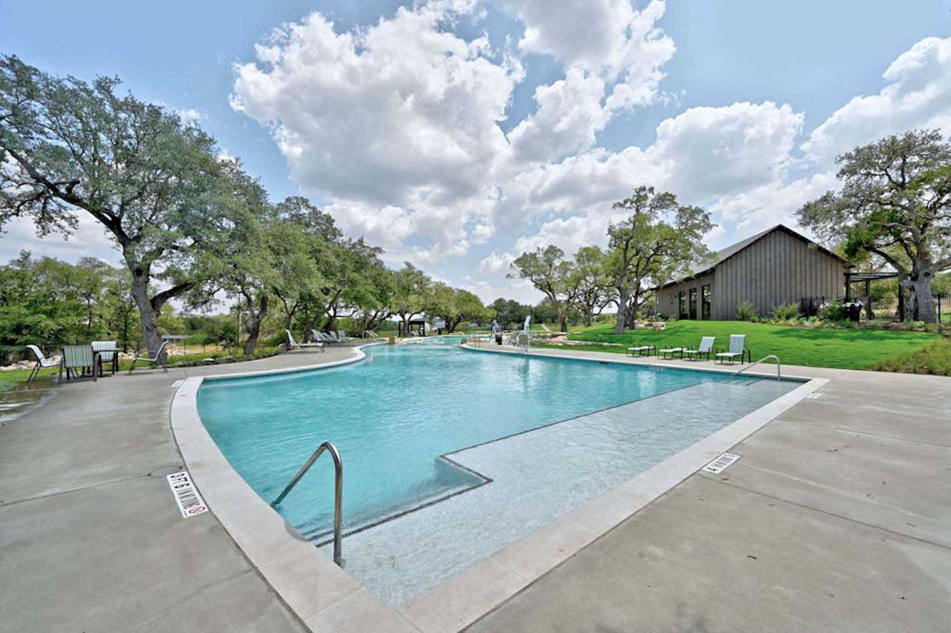

_orig.jpg)
_orig.jpg)
_orig.jpg)

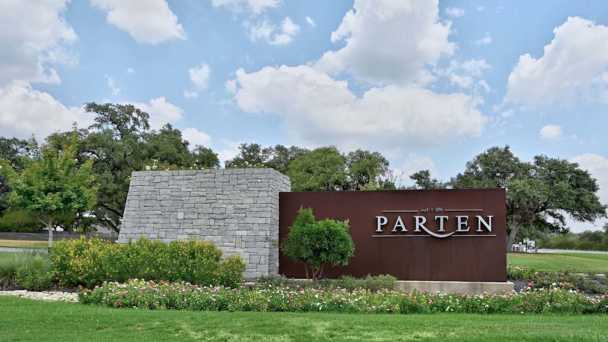
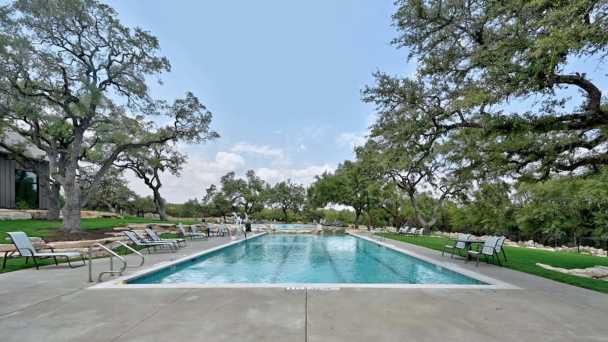
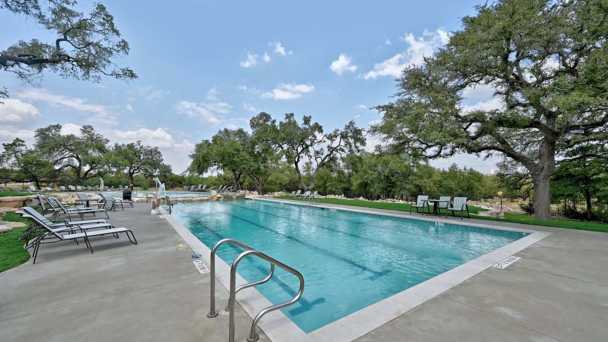
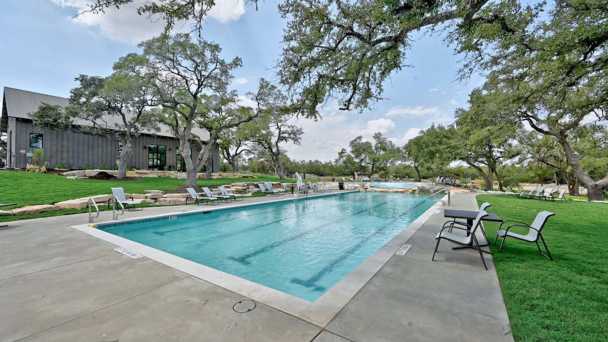
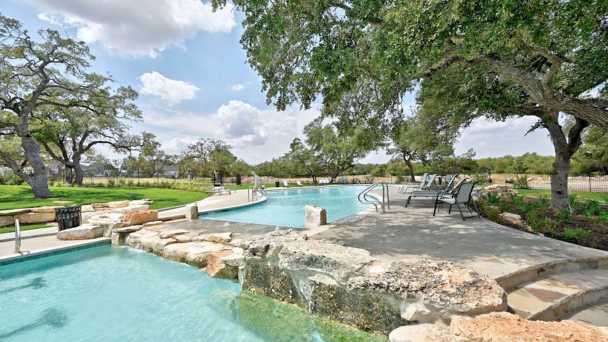
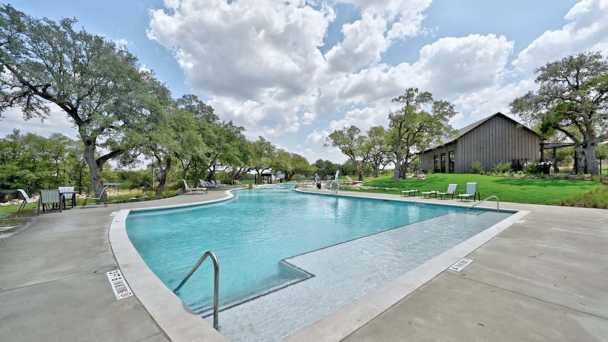
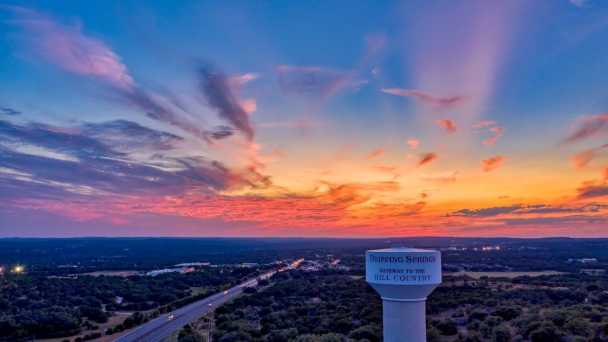
_608x342.jpg)
_608x342.jpg)
_608x342.jpg)


